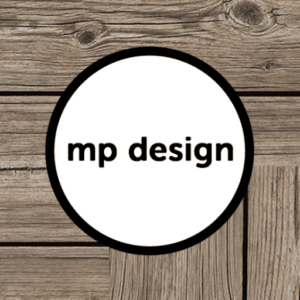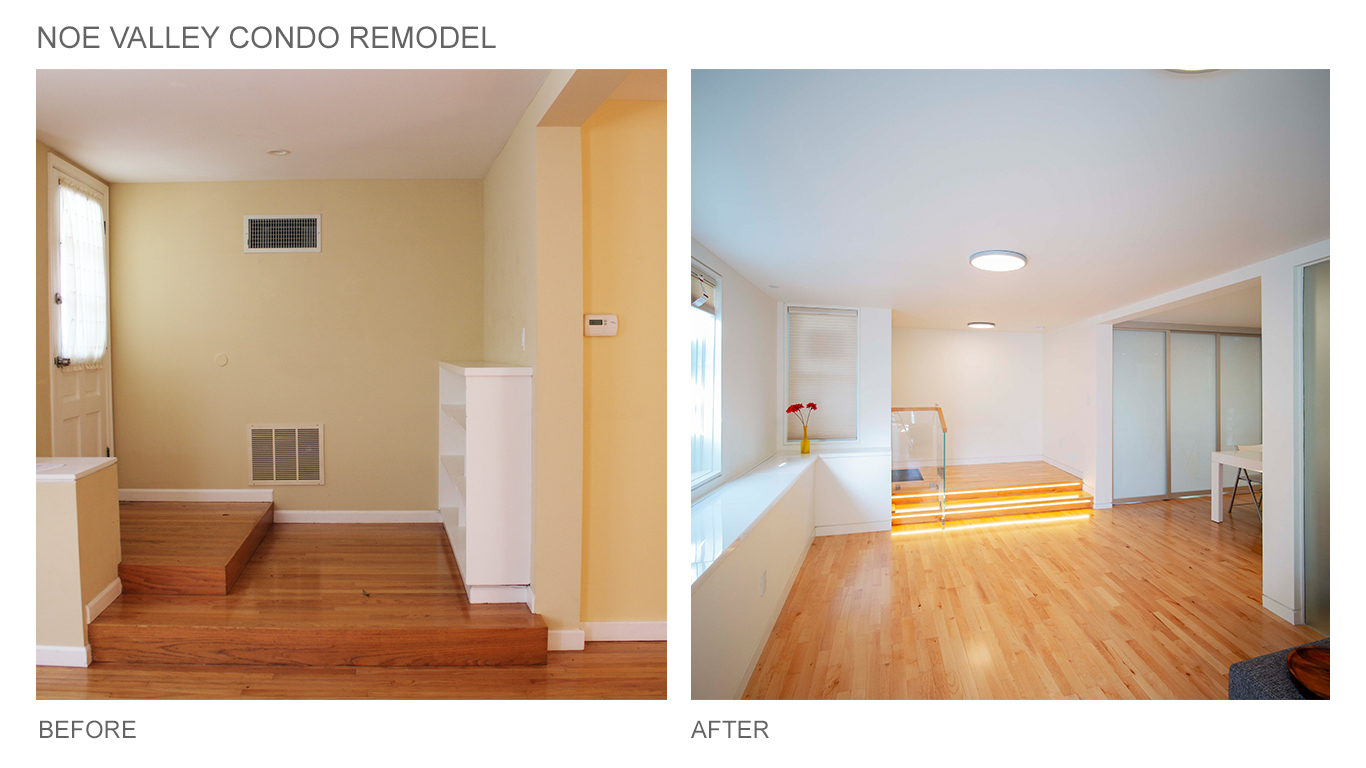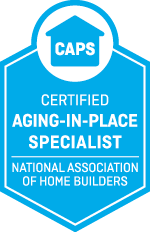This remodel was of a condominium in a Victorian two-unit building in Noe Valley, San Francisco. The project started out as a barrier-free bath remodel. Then expanded to to transform it for aging-in-place for an active homeowner. Upgrades included heating and lighting with LED fixtures throughout and full sound proofing. All interior doors were replaced with glass and metal frame pocket doors, sliding doors and suspended barn doors.
This is the bottom unit in a duplex old Victorian building. The noise level from the unit above was quite high. We consulted with a professional Acoustical Engineer in order to custom design the sound proofing solution and specify the required hardware. This greatly dampened the sound transmission from the neighbors above.
The remodeled Master Bath is fully barrier-free. It has radiant floor heating including on the shower bench. Extensive use of recessed LED lighting to highlight the astonishing finishing of the large format porcelain tile used in the shower.
The floors were replaced with spring floors after the addition of hydronic floor heating.
Later, while the construction was proceeding, the client decided to remodel the kitchen as well. In the end it was basically a full remodel. You can see the before and after photos attached. The project was started in 2017 and completed in 2018.
Partial product list:
MOST RECENT PROJECTS







 MP DESIGN
MP DESIGN Copyright © 2019 Circle Visions, Inc. All Rights Reserved
Copyright © 2019 Circle Visions, Inc. All Rights Reserved